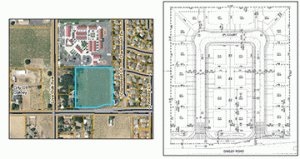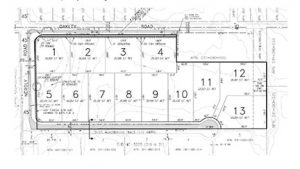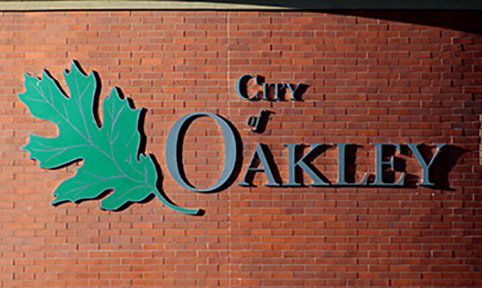On Tuesday, the Oakley City Council will host a pair of work sessions on projects that would add homes within the City of Oakley off Oakley Road.
Under Item 7.1, the council will discuss a General Plan Amendment to 2480 Oakley Road which is a 4.6-acre vacant lot which backs up to Orchard Park School. The work session is based on a request by Gordon Wong of GKW Architects (“Applicant”) to discuss the merits of a potential project to amend the General Plan Land Use Designation of an approximately 4.6 acre vacant site from Light Industrial (“LI”) to
Single Family Residential, High Density (“SH”) for the purposes of applying for a new all residential project that is conceptualized to consist of 22 detached single family residential homes on lots consistent with the R-6 (Single Family Residential) District (6,000 sf. minimum size). The project site is located at 2480 Oakley Road. APN 037-100-043
Conceptual Plan
 The Applicant’s conceptual plan (Figure 2, right) shows 22 single-family residential lots arranged along both sides of a horseshoe street layout that has two connections to Oakley Road. Gross density of the project would be approximately 5.4 dwelling units per gross acre (du/ac), which is near the maximum 5.5 du/ac allowed in the “SH” land use designation. The lots would meet the requirements of the R-6 District, which includes a minimum lot size of 6,000 sf. and minimum widths and depths of 60 feet and 80 feet, respectively.
The Applicant’s conceptual plan (Figure 2, right) shows 22 single-family residential lots arranged along both sides of a horseshoe street layout that has two connections to Oakley Road. Gross density of the project would be approximately 5.4 dwelling units per gross acre (du/ac), which is near the maximum 5.5 du/ac allowed in the “SH” land use designation. The lots would meet the requirements of the R-6 District, which includes a minimum lot size of 6,000 sf. and minimum widths and depths of 60 feet and 80 feet, respectively.
According to the Staff Report, it is Staff’s opinion that making spot amendments, or amendments where a land use designation for a property is amended in a manner inconsistent with surrounding properties, is poor planning practice. Given the existence of an elementary school to the north, residential to the east, additional residential to the south, and properties to the west that could eventually also be amended to residential with the same type merits, Staff believes this site is a good candidate for residential development. In fact, an amendment to allow residential development would likely result in an increase in consistency with surrounding uses.
A rezone to R-6 District would allow for the project to be developed without the need for “small-lot” design and a P-1 District, which has its own merit, but is typically reserved for larger-scale projects with parks and large stormwater ponds, or in smaller and more challenging infill lots. Compliance with R-6 District development standards often allows for larger side yard setbacks, private rear yards, and flexibility with non-garage door dominant home designs. As seen in the conceptual plans, the applicants have already began taking these design elements into consideration. One inconsistency with the R-6 District would be meeting the City’s residential street design standard. Due to the minimum lot depths, the street may not meet the minimum width requirements whether in the travel lanes or sidewalk/landscape areas. Potential solutions could be making the street private, or possibly maintain the travel lane and parking widths and reducing landscape ROW.
Under Item 7.2, This is a work session on a request by Jackie Seeno of Forecast Land Investments, LLC. (“Applicant”) to discuss the merits of a potential project to amend the General Plan Land Use Designation of two parcels at the Southeast corner of Neroly Road and Oakley Road from Single Family Residential, Very Low Density (“SV”) (0.2 to 1.0 dwelling units per acre) to (SL) Single Family Residential, Low Density (“SL”) (0.8 to 2.3 dwelling units per acre) for the purposes of applying for a new residential project that would consist of approximately 13 single family detached lots at a density of approximately 1.82 dwelling units per acre. The potential project would be consistent with the R-20 (Single Family Residential) District (20,000 sf. minimum size). The project site is located at the southwest corner of Neroly Road and Oakley Road at APN’s 041-080-01 and 002.
Conceptual Plan
 The Applicant’s conceptual plan shows 13 single-family residential lots, with lots 1 thorough 4 being accessed off Oakley Road via two shared driveways and lots 5-13 being accessed of Almondwood Place. Gross density of the project would be approximately 1.82 dwelling units per gross acre (du/ac), which is near the maximum 2.3 du/ac allowed in the “SL” land use designation. The lots would meet the requirements of the R-20 District, which includes a minimum lot size of 20 ,000 sf. and minimum widths and depths of 80 feet and 120 feet, respectively.
The Applicant’s conceptual plan shows 13 single-family residential lots, with lots 1 thorough 4 being accessed off Oakley Road via two shared driveways and lots 5-13 being accessed of Almondwood Place. Gross density of the project would be approximately 1.82 dwelling units per gross acre (du/ac), which is near the maximum 2.3 du/ac allowed in the “SL” land use designation. The lots would meet the requirements of the R-20 District, which includes a minimum lot size of 20 ,000 sf. and minimum widths and depths of 80 feet and 120 feet, respectively.
Amending the General Plan in this specific location would allow for slightly more residential units (single-family homes) than is currently allowed. To be specific, 6 more lots are being proposed than the 7 lots allowed under the current General Plan. Oakley Road, from Live Oak Avenue to Neroly Road, is listed a Minor Arterial in the Oakley 2020 General. It is not uncommon for more dense residential land use designations to front on arterials which then allows lower density land use designations to feather back away from busy streets and intersections. This proposal would create a situation like that.
Upon conclusion of both work sessions, the City Council may act in an advisory role to the applicant on whether there is interest in considering an application for the requested project. If the Council shows favorable interest in the preliminary application, it may advise the applicant to submit, and direct Staff to process, a General Plan Amendment application. Directing staff to process a General Plan Amendment application would not guarantee Staff support or City Council approval of the project.
Links to the Staff Report:


1 comment
Ridiculous, this is why the City of Oakley needs a planning commission. You have runaway staff thinking homes are the only thing that could be built. I am tired of Oakley building building building.
Comments are closed.