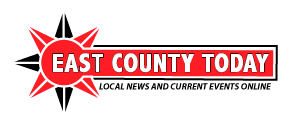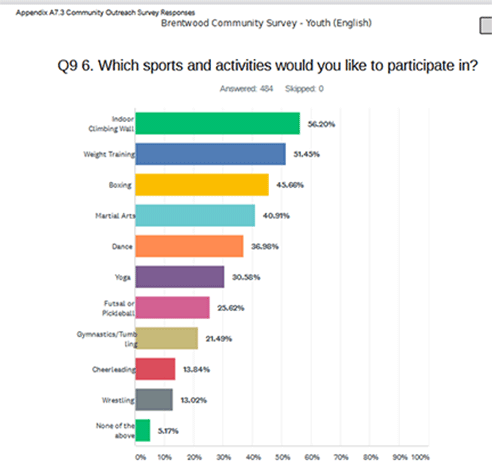On Tuesday, the Brentwood City Council will get a first look at the potential design of a youth center, under the name a Brentwood Education & Technology Center (Item C2 on the agenda).
Last August, staff originally estimated roughly $1 million was needed to upgrade the building plus another $400k annually to run programs. The final report is showing a cost of anywhere from $2.9 million to $5.84 million depending on which option the council selects. The cost to run programs was not included which the city aimed to run youth programing and services. Staff estimated program costs at $400k annually.
The council also received the estimate for the Brentwood Senior Activity Center (BSAC) which is estimated at $2.6 million.
The council will receive and file the final report from Dreyfuss + Blackford Architecture for the conceptual design study for the BETC and BSAC projects. Information from the report will be considered in determining next steps for the possible Youth Center at the Brentwood Education and Technology Center and for the possible expansion of the Brentwood Senior Activity Center at the strategic planning session with the City Council scheduled for December 1, 2021.
Back in August of 2020, the council agreed to allocate $100k for the study while a month later adding the Senior Activity Center into the design in a cost saving effort—according to the staff report, the study costs $89,355. Councilmember Johnny Rodriquez requested a teen-youth center be looked at back in June of 2020.
Here is tidbit from the Conceptual Design Study:
- At the City’s recommendation, the Programming Study’s preliminary space plan schemes focused on 24,420 sf on the west portion of the building, leaving the
rest of space, approximately 10,000 sf for existing non-profit organizations in the city of Brentwood. - The benchmark for a building only is $700/sf and the benchmark for a building + surrounding site improvement would be $800/sf if the construction is started today (Summer 2021). A new construction cost for the same project would be roughly
$21 million for the building only and $24 million including the simple site improvement, such as parking, landscape, basic signage, and exterior - The survey collected 1,286 responses total as of July 21, 2021: 785 responses from parents, 502 responses from youth.
- The top three activity categories favored by youth were Lounge Space, Games, and Recreation. Academic activity was the top choice for the Spanish-speaking youth. By category, the following activities were preferred by the majority of youth
respondents: - Academic: Tech Skills/ Job Training, Life Skills, Club Activities, Tutoring/ Homework Help (Top choice for Spanish speaking youth)
- Creative: Cooking, Art (Painting, Drawings), and STEAM/ Robotics
- Game: Air Hockey, Video Games, Ping Pong, and Pool
- Recreation/Sport Activities: Indoor Climbing Wall, Weight Training, and Boxing
- Lounge/Snack Bar: Space 2
- The top three activity categories favored by parents were Academic, Lounge Space, and Creative Academic activities were parents’ top choice, regardless of language preferences. By category, the following activities were preferred by
the majority of parent respondents:- Academic: Tech Skills/Job Training, Life Skills, Club Activities, Tutoring/Homework Help (Top choice for Spanish-speaking parents)
- Creative: Cooking, Art (Painting, Drawing), and STEAM/ Robotics
- Game: Air Hockey, Ping Pong, Cornhole, Pool, and Board Games
- Recreation/Sport Activities: Weight Training, Indoor Climbing Wall, Boxing, and Martial Arts.
- Lounge: Space 2
Conceptual Cost Estimate
Cost Option 1:
- Key Assumptions:
- Single phase construction
- Interior demolition included where the option indicated
- Key Exclusions:
- Project soft costs
- Department relocations
- AV equipment
- Kitchen equipment
- Reroofing
- Front end/ Roof top HVAC equipment
- Escalation
The total estimated construction cost of the proposed BETC renovation in Option 1: $5,581,799 and the Cost/sf is $228.5
The cost estimate above was not included the following items that can be constructed as add-on
(The figures are including GC’s markup):
- Bleachers, 4 row folding: $77,760
- Climbing walls: $27,000
- Window coverings: $32,967
- Interior renovation of Kitchen/Cooking Studio Area: $123,289
Cost Option 2
The total estimated construction cost of the proposed BETC renovation in Option 2: $2,954,536 and the Cost/sf is $258.49
The cost estimate listed above was not included the following items. They can be constructed as add-on (including GC markup):
• Bleachers, 4 row folding: $77,760
• Climbing walls: $27,000
Window coverings: $32,967
• Interior renovation of Kitchen/Cooking Studio Area: $123,289
• Operable mesh partition that divides two recreational spaces, including structural support: $47,250
Brentwood Senior Activity Center (BSAC)
The team collected 148 responses, with 147 responses in English and 1 response in Spanish.
53.5% of the participated seniors selected Expansion Option 1b as their preferred option, which offers the largest square footage gain, which was a clear winner compared to the other two options offered in the survey.
Expansion Option 1a features an even expansion on either side of the Multi-Purpose Room, more daylight in the interior by keeping the upper clerestory windows, and the new roof slopes are similar to the existing roof slopes. Option 1a provides a 43% increase in overall space for the Senior Center, for an overall facility total of 12,485 square feet. Option
1a will accommodate an additional 193 people, increasing the overall capacity to 570 people
Expansion Option 1b expands the south wall of the Multi-Purpose Room even further than Option 1a, and features new rooflines with minimal slopes. Option 1b provides a 48% increase in overall space for the Senior Center, for an overall facility total of 12,915 square feet. Option 1b will accommodate an additional 217 people, increasing the overall capacity to 594 people.
The total estimated construction cost of the proposed BSAC expansion: $2,677,527 and the Cost/sf is $621.67
Option 2
Expansion Option 2 adds classroom and recreation space while maintaining the exterior and interior of the daylit Multi-Purpose room. Compared to Options 1a and 1b, Option 2 is a partial expansion, and maintains the current architecture and front and back building facades. Option 2 provides a 17% increase to the current square footage area, for an overall facility total of 10,263 square feet. Option 2 will accommodate an additional 68 people, increasing the overall capacity to 445 people.
Staff Report: Click here
Meeting Details
- Brentwood City Council
- November 16 at 7:00 pm
- Zoom: www.brentwoodca.gov/vcc
- Public Comment: As the City Council Chamber will not be open to the public, individuals may view and participate in the meeting with this link. During the meeting, each period for public comment will be announced, and participants may use the “Raise Hand” feature on Zoom to request to speak. The meeting host will call on you, by name, and enable your video, if desired to be enabled, and microphone when it is your turn to speak. In order to ensure the orderly administration of the meeting using this method, providing your name is encouraged, but is not required. (If you need instructions on how to use this feature, please contact the City Clerk by noon of the meeting date at [email protected] or 925.516.5182.)
- The public may view the meeting via one-way video feed by selecting the video option at the City Council Agendas’ link on the City webpage at www.brentwoodca.gov


1 comment
This won’t turn out well.
Comments are closed.